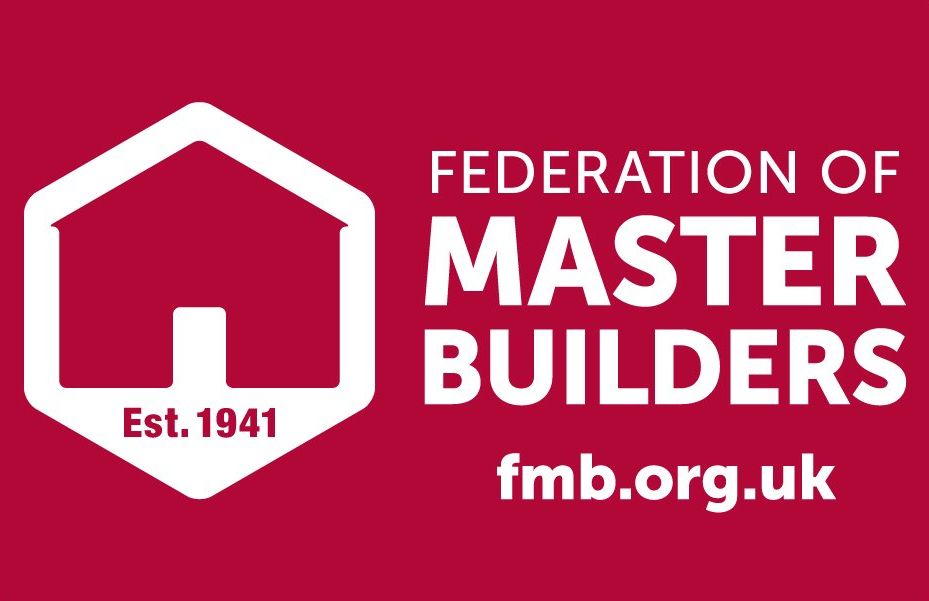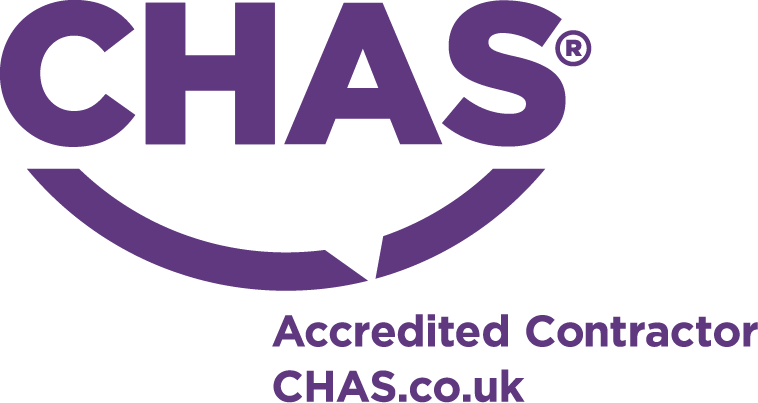Unlock Your Property's Full Potential with House Extensions
We Provide Great Loft Conversion Services
WHY CHOOSE PINNACLE BUILDING SOLUTIONS
Over 50 Years of Experience
Trusted Suppliers
Strong Relationships in Construction
Select from different types of loft conversions
- Full Rear Dormer
- Pitched Roof Dormer
- Velux Conversion
- L-shaped Dormer
- Hip To Gable
- Mansard
Full Rear Dormer
A dormer loft conversion is an extension of the roof vertically from a sloped roof. It creates additional floor space and headroom in the property. Flat roof dormers are the most popular type of loft conversion. They often provide the greatest amount of extra space.
Pitched Roof Dormer
Pitched Roof Dormer conversions are ideal for large footprints and high pitched roofs. If you live in a conservation area, they may be a requirement. Pitch roof dormers are a great feature. You can add many dormers to your property depending on the location. However, planning permission is required whether you're considering adding a dormer on the front or at the back.
Velux Conversion
Velux Loft Conversions can also be called roof light loft conversions. Velux is the world's leading manufacturer of roof windows, thus the name Velux Loft Conversion. This type of conversion works well in lofts with a lot of headroom and where planning constraints are not a problem.
L-shaped Dormer
L-shaped dormer loft conversion is a great way to increase the space in a mid-terrace property. It can be also used to add 2 bedrooms and a bathroom / en-suite.
Hip To Gable
Hip To Gable loft conversion provides a lot of headroom and functional floor space. This conversion involves removing the roof from the top of the hips, converting the flank wall into a gable and extending the Ridge. It also includes the reconstruction of a portion of the front roof.
Mansard Loft Conversion
A mansard loft conversion is done at the rear end of the property. Named after Francois Mansard (17th-century French architect), this conversion features a flat roof and a back wall that slopes inwards at 72 degrees. Because of large roof changes and structural changes, mansard loft conversions usually require planning permissions.



